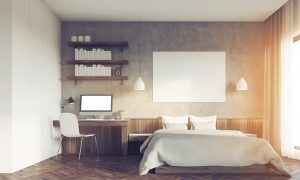
Making home design choices with flexibility in mind is a great strategy that will serve you and your family well throughout the years.
As we research topics for this blog, we strive to provide information that you will find helpful and informative. Interestingly, we happened upon some information about building a secondary, or vacation, home. And while we build almost all primary residences for our clients, we found a few vacation home design suggestions that offer universal appeal. These three factors are worthy of consideration when building your new custom home.
Flexible Space
Beyond the open concept plans that are in demand these days, flexibility within your home design is the key to maximizing livability. Whether it’s an office that doubles as a guest room or a well-designed kitchen that functions just as well as a social gathering place as it does a workspace, building a home with flexible use rooms will not only serve you well, but future owners as well.
Upscale Kitchen and Baths on a Budget
No other rooms in any home are given more thought than kitchen and baths. Whether you are building a new home or viewing existing homes for sale online, everyone focuses on these spaces. Well-thought out design and high-end finishes are sought-after (everyone has a favorite program on HGTV, right?) and yet can become spirit and budget breakers. Don’t despair! We work with our clients to achieve the look they want within their budget. It’s important to remember that hand-painted tiles, commercial appliances, and teak paneling are not always practical, let alone affordable.
A Second Suite
There are many factors that have contributed to the rise in multi-generational households, and one need that has come to the forefront is the main level bedroom suite. Whether a guest room for elderly parents, adult children, or an adult sibling, a main level suite – away from the other family member’s sleeping quarters – has become a frequent request of our homebuyers. And there are added bonuses too! With a main level suite, the homeowner may age in place – the large two-story home that raised a family can become a retiree’s haven. And going back to the idea of flexible living space? Having a main level suite has broad appeal – certainly an asset when it’s time to sell the home.
Design and Build Your Dream Home with Columbia Builders
Columbia Builders is the home builder of choice in Howard County, offering homes in Ellicott City, Elkridge, Laurel, Columbia, Marriottsville, Fulton, Clarksville, Dayton, and Brookeville. No matter what the size and scope of your project, we have the skills, experience, and resources needed to bring your vision to life. We offer a level of customization that is truly unmatched and are committed to using materials and craftsmen of the highest quality, so you can trust that your new home is built to last.
If you’re ready to invest in a home that is built with your needs in mind, trust in us. Give Columbia Builders a call today at 410-730-0215 or use our contact form here. You can also keep up with us on Facebook, Twitter, Google+, Houzz, and Youtube, and don’t forget to check back on our blog for more tips and information!
