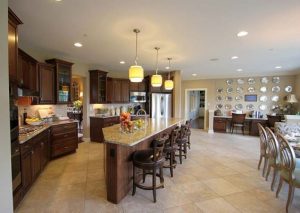
Different kitchen layouts have different strengths and weaknesses that may make them ideal for you and your family.
In recent years, we have seen a shift in what homeowners look for in their kitchen design. Once designed as a room in which one person was expected to operate, the kitchen has become a gathering place and often a multi-purpose room. Now the focus is on increased room size, storage, and more than one work station, so that more than one cook can easily function. Columbia Builders can help you design the kitchen of your dreams and make it a comfortable space with amenities such as dual kitchen sinks and a unique kitchen island. Below are the kitchen layouts requested by most homeowners over the past few years.
L-Shaped Kitchens
One of the most popular kitchen layouts is the L-shaped kitchen. This design is an evolution of the horseshoe, or U-shaped, kitchen – while the old horseshoe kitchens used three walls, a modern L-shaped kitchen uses a kitchen island to create this third “wall”. This creates a more spacious aesthetic, making your kitchen feel more wide open. It also directs attention and traffic to the island, allowing more cooking, cleaning, and other kitchen work to be completed.
Peninsular Design
The peninsula design is essentially a kitchen where the island is connected to a wall, creating a horseshoe shape. It creates a cozy nook for cooking tasks and is usually used in smaller spaces to create more clearance. However, the larger kitchen of a custom home can also utilize this design on a much grander scale.
Pullman Design
The Pullman kitchen is a classic kitchen layout that places all cabinets and appliances on one fixed wall. In the modern age, this layout is combined with a kitchen island that creates a walk-through corridor in-between that and the wall. The Pullman kitchen is a tried and true style that can work for a space of any size.
The Kitchen Island
A focal point, a place to eat, a place to prep, a place for storage, a place to gather…kitchen islands now function in many ways. CBI can help you design the size, shape and function of your island so that it fits perfectly into your kitchen design. Our sales associate will work closely with you to ensure your vision of both form and function come to life!
Design and Build Your Dream Home with Columbia Builders!
Columbia Builders is the home builder of choice in Howard County, offering homes in Ellicott City, Elkridge, Laurel, Columbia, Marriottsville, Fulton, Clarksville, Dayton, and Brookeville. No matter what the size and scope of your project, we have the skills, experience, and resources needed to bring your vision to life. We offer a level of customization that is truly unmatched and are committed to using materials and craftsmen of the highest quality, so you can trust that your new home is built to last.
If you’re ready to invest in a home that is built with your needs in mind, trust in us. Give Columbia Builders a call today at 410-730-0215 or use our contact form here. You can also keep up with us on Facebook, Twitter, Google+, Houzz, and Youtube, and don’t forget to check back on our blog for more tips and information!
